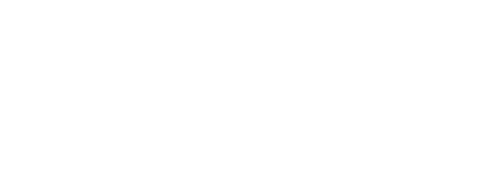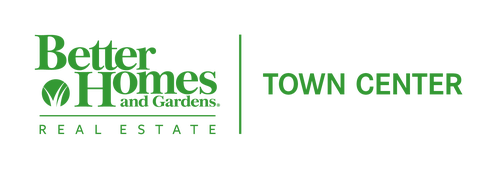Listing Courtesy of: CRMLS / Better Homes And Gardens Real Estate Town Center / Lara Rafeh / Better Homes and Gardens Real Estate Town Center / Cynthia "Cindy" Toth - Contact: 805-800-5683
2734 W Caldwell Street Compton, CA 90220
Pending (39 Days)
MLS #:
SR24186851
Lot Size
5,044 SQFT
Type
Single-Family Home
Year Built
1951
Views
Neighborhood
School District
Compton Unified
County
Los Angeles County
Listed By
Lara Rafeh, DRE #02173255 CA, Better Homes And Gardens Real Estate Town Center, Contact: 805-800-5683
Cynthia "Cindy" Toth, DRE #01789905 CA, Better Homes and Gardens Real Estate Town Center
Source
CRMLS
Last checked Dec 30 2024 at 5:14 PM GMT+0000
Interior Features
- All Bedrooms Down
- Ceiling Fan(s)
- Ceramic Counters
- In-Law Floorplan
- Primary Suite
- Quartz Counters
- Recessed Lighting
- Walk-In Closet(s)
- Laundry: In Kitchen
- Laundry: Inside
- Laundry: Electric Dryer Hookup
- Laundry: Gas Dryer Hookup
- Dishwasher
- Disposal
- Free-Standing Range
- Gas Range
- Microwave
- Range Hood
- Refrigerator
- Windows: Bay Window(s)
- Windows: Blinds
Property Features
- Foundation: Slab
- Foundation: Raised
Utility Information
- Utilities: Electricity Not Available, Natural Gas Connected, Sewer Connected, Water Connected, Water Source: Public
- Sewer: Public Sewer
Parking
- Attached Carport
- Concrete
- Controlled Entrance
- Covered
- Direct Access
- Door-Multi
- Door-Single
- Driveway
- Electric Gate
- Garage
- Garage Faces Front
- Paved
- Private
Additional Information: Town Center | 805-800-5683
Listing Price History
Nov 05, 2024
Price Changed
$624,500
-11%
-75,400
Sep 09, 2024
Original Price
$699,900
-
-
Estimated Monthly Mortgage Payment
*Based on Fixed Interest Rate withe a 30 year term, principal and interest only
Mortgage calculator estimates are provided by Better Homes and Gardens Real Estate LLC and are intended for information use only. Your payments may be higher or lower and all loans are subject to credit approval.
Disclaimer: Based on information from California Regional Multiple Listing Service, Inc. as of 2/22/23 10:28 and /or other sources. Display of MLS data is deemed reliable but is not guaranteed accurate by the MLS. The Broker/Agent providing the information contained herein may or may not have been the Listing and/or Selling Agent. The information being provided by Conejo Simi Moorpark Association of REALTORS® (“CSMAR”) is for the visitor's personal, non-commercial use and may not be used for any purpose other than to identify prospective properties visitor may be interested in purchasing. Any information relating to a property referenced on this web site comes from the Internet Data Exchange (“IDX”) program of CSMAR. This web site may reference real estate listing(s) held by a brokerage firm other than the broker and/or agent who owns this web site. Any information relating to a property, regardless of source, including but not limited to square footages and lot sizes, is deemed reliable.







The main house is set up with “in-law layout” with two separate living areas and private bedroom wings— the primary bedroom is located on the other side of the secondary bedrooms, complete with a private en-suite bathroom and a walk-in closet. The kitchen and living room are an open floor plan with kitchen island and plenty of cabinet storage. Out in the backyard you find the attached covered carport with roll up garage door for added security. The concrete driveway pulls through to the additional 2 car garage in the rear of the property and has direct access into the ADU which is complete with utility connections and a demising wall. This property is ideal for multi-generational living, convenient work-at-home situations or an investment opportunity!